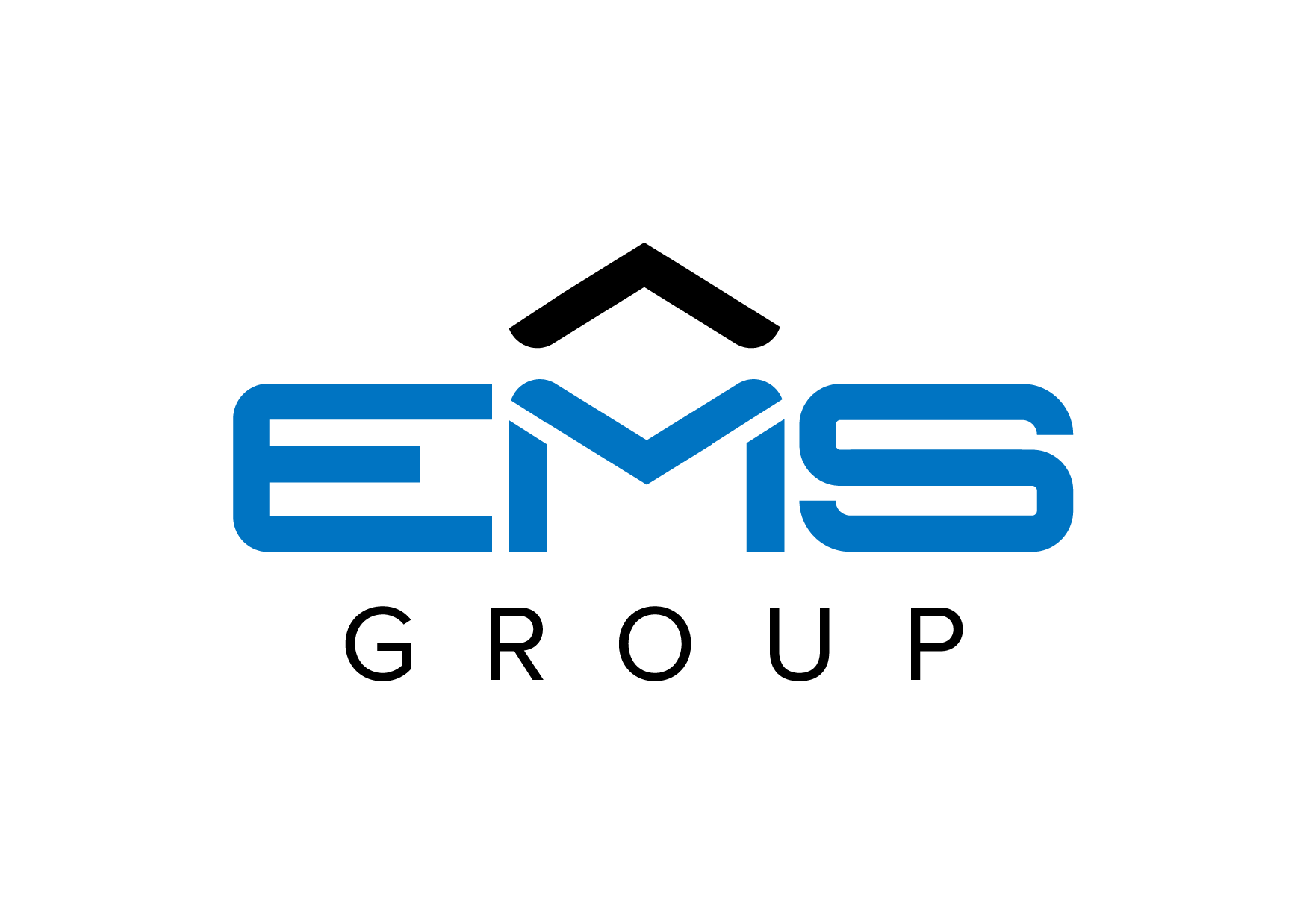A Perfect Gate for Tight Overhead Space
Both upper and lower gate panels are the same size, which allows its use on elevators where available overhead space is a minimum. Both panels are independently counterweighted. The counterweight trough requires more space on the front of the car platform and cab wainscot must be set further back than more standard gate arrangements. This is a less economical two-section gate arrangement.






Customization Options
The solid panel car door is fabricated similar to the steel plate door with a perimeter angle frame and angle stiffeners. The smooth or sheet side of the car door is facing the inside of the car. Angles will be visible on the perimeter and corridor side of the car door. A lift bar will be provided on the car side of the car door. Typically these car doors will be made full opening height of the cab and often will require two section panel construction due to limited hoistway overhead space.
Like landing doors there are several construction methods for stainless steel car doors/gates. Each application must be evaluated to determine whether stainless steel being used for corrosion protection, or for aesthetic and corrosion protection purposes.
The mesh car gate is constructed entirely of #300 series stainless steel structural frame and mesh. Note: Appearance of the car gate will be a dull silver finish with weld marks and cleaning abrasions visible.
To provide a grained finish on the car side of the car door, the car door is constructed of #4 finish stainless steel. The car door will be solid panel construction and typically cover the full opening height of the cab. Other textured finishes can also be applied in this manner such as #5WL & #6WL. Cost will vary with type of finish.
EMS standard electrical hardware meets NEMA 1 requirements. Hardware to meet all other NEMA ratings available upon request. See our Product Specification Library for more details.
A hardwood bumper can be provided across the car door/gate width on elevators with both front and rear openings. It is used to help reduce damage to the closed car door/gate during loading & unloading of the elevator car. The typical bumper rail is constructed of 2″ x 6″ oak, and can be located from 8″ off the floor to 24″ off the floor, with 12″ being standard.
Customization for Two-Section Ratio Driven (Differential)
- EMS two-section car gate is constructed of 1/2″ x 2 1/2″ #12 gauge wire mesh, set in a perimeter structural angle frame. Angle and flat bar ribs are utilized to provide reinforcing across the body of the gate panel. The car gate will close off the entire width of the entrance cab to a height 6′-0″.
- Gate Tracks. Formed steel “C” section of 3/16″ thick material. Mounting slots are provided for track mounting to assist in setting the track gauge.
- Gates that slides up to open.
- Gate is equipped with support chains that connect the counterbalance weight.
- Counterbalance weight utilizes a guide system throughout its entire travel within the enclosed steel trough.
- A contact switch is provided to interrupt the running of the car in the event the car gate is open.
- Support chains ride over ball bearing supported sprocket assemblies.
- Power operated gates are equipped with a reopening device across the bottom of the gate panel.
- Retiring cam and cam power unit are arranged for ease in mounting to the gate tracks.
| Opening Height | 7' | 8' | 9' | 10' | 11' | 12' | 13' | 14' | 15' |
|---|---|---|---|---|---|---|---|---|---|
| Overhead Required (6' high panel) | 10'-3" | 11'-3" | 12'-3" | 13'-3" | 14'-3" | 15'-3" | 16'-3" | 17'-3" | 18'-3" |
| Min. Overhead Required for Bi-Parting Door | 10'-9" | 12'-3" | 13'-9" | 15'-3" | 16'-9" | 18'-3" | 19'-9" | 21'-3" | 22'-9" |
 800-489-4889
800-489-4889


 Back
Back Search
Search
 Back to All Gates
Back to All Gates 